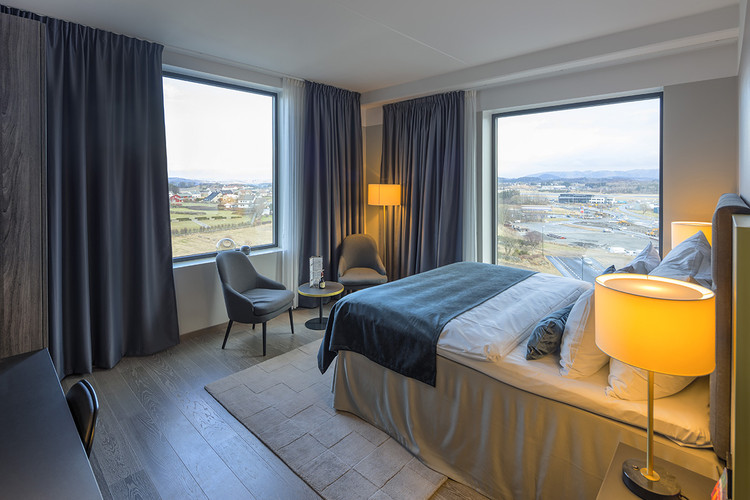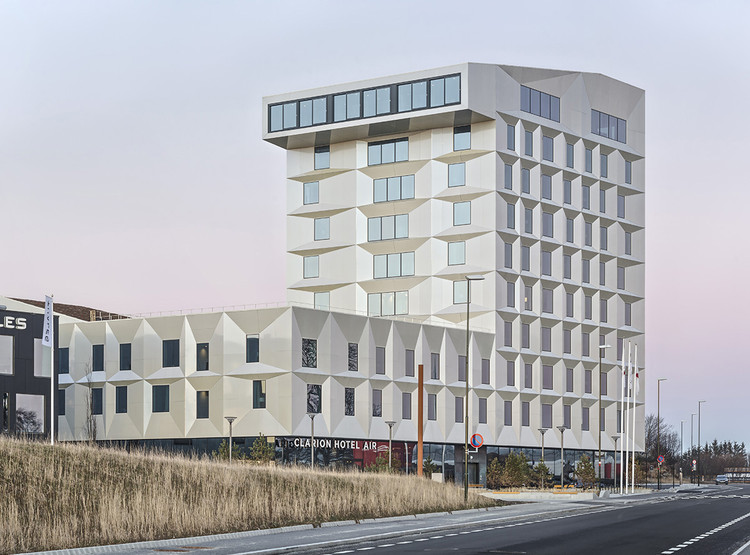
-
Architects: KAP
- Area: 22000 m²
- Year: 2015
-
Photographs:Sindre Ellingsen
-
Manufacturers: Akustik & Raum, Arconic, Canvas AS, Makustik Fine Micro, Schüco

Text description provided by the architects. The hotel is situated in the new business park, Sola Park, by the airport, near the Sola beach and the sea. The business park is being built around airport related activity. Next to the hotel is a training center for helicopter pilots.

The hotel is a conference hotel, and the airport a hub in the regional web. The idea is that airborne conference guest have their meetings here by the airport and don't have to travel into the city centre.



The buildings in the business park are gathered around a square, that gives a common spatial reference. The other buildings are 3 - 5 floors and the hotel is the campanile of the square with 10 floors.

The hotel is inspired by the generous landscape in the area; the low horizon and the huge skies. The communal functions are located in the dark ground floor; inspired by the rich soil. The rooms are located in the floors above, behind a light and bright facade; inspired by the tall sky and passing clouds.

The two parts of the facade is elaborated in materials and detailing. The ground floor is made in dark wood, with a tactile surface that gives a bodily reference to the building’s interaction with the ground. Above this the facade is bright with a crystalline surface that reflects light and clouds in ever changing colour shades. This gives the large volume lightness and dissolves the silhouette towards the sky.


The hotel is based on the classic values for design. A low horizontal part creates an atrium and gives 'garden view' to the rooms around it. The tower gives 'panoramic view' to the rooms on the rising floors. In total there are 296 rooms.

The tall main floor gathers all the communal functions around the 1000m2 large atrium. From the entrance one is welcomed by a central, open reception. To the right is the living room, to the left the bar and the Kitchen &Table restaurant. The atrium is open in all 3 floors and let the mild northern light in through 3 large skylights. The conference part has a large auditorium for 1250 persons and several medium and smaller meeting rooms connected to the atrium.

The top floor has the most precious meeting facilities. Here is also a cafe and a cantilevered balcony. It is facing west and takes in the beautiful view to the beaches, the sea and the horizon.

The hotel is built up around several, different meeting places. The idea is to stimulate meetings, planned or informal; small or large exchanges of ideas and knowledge. It is made for spatial richness, that gives the places depth and quality as inspiration to the meetings.





































